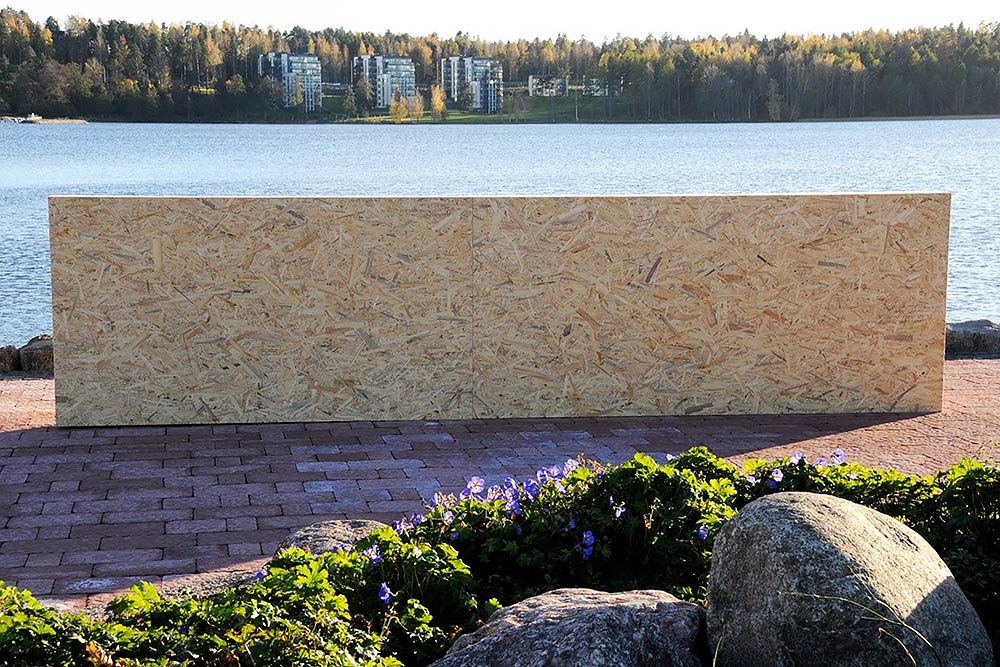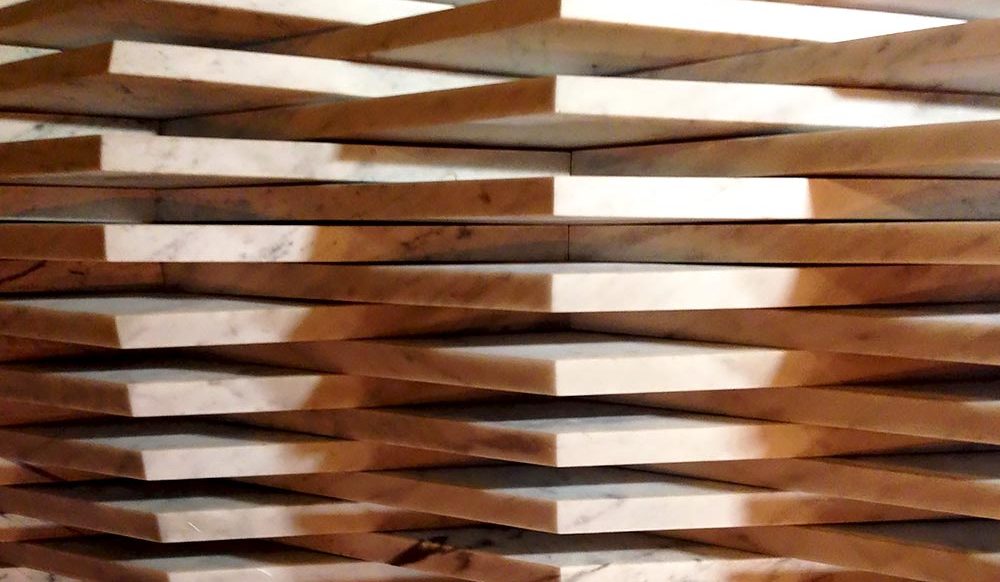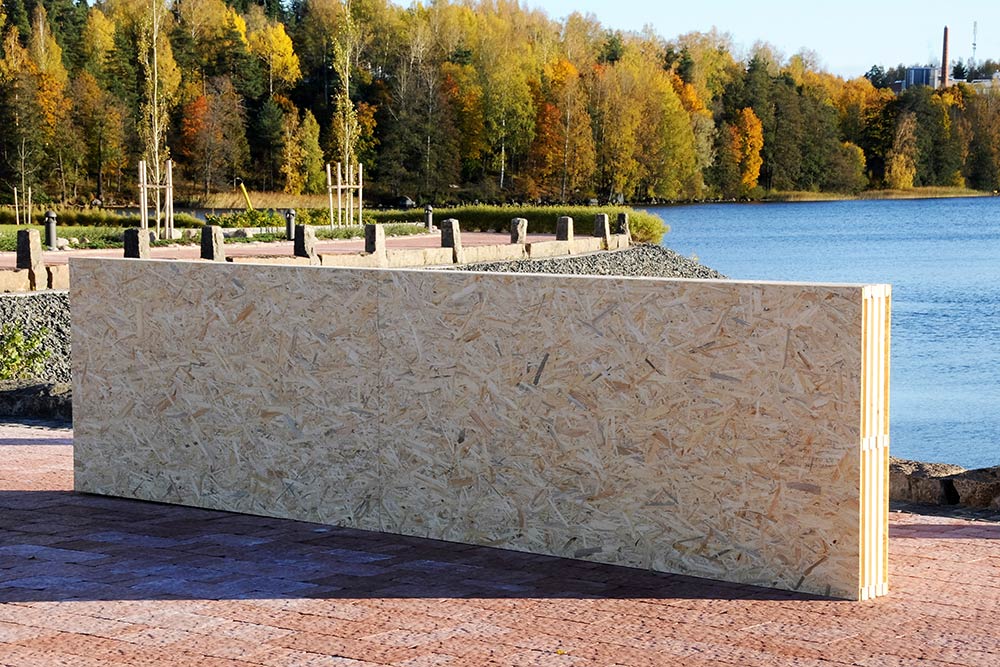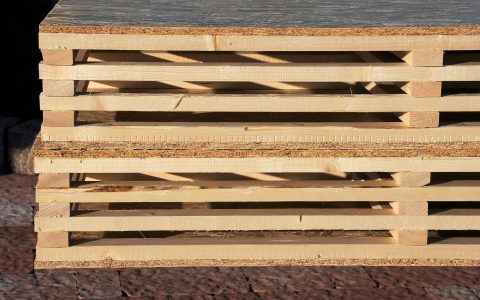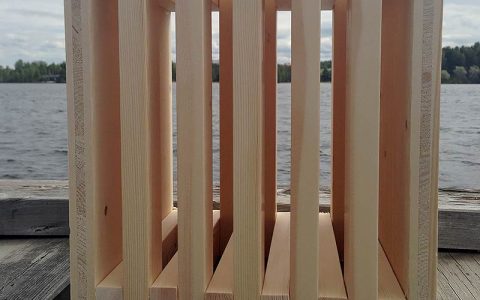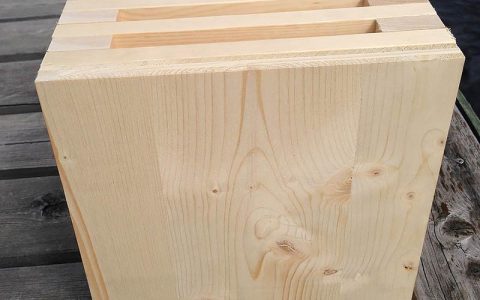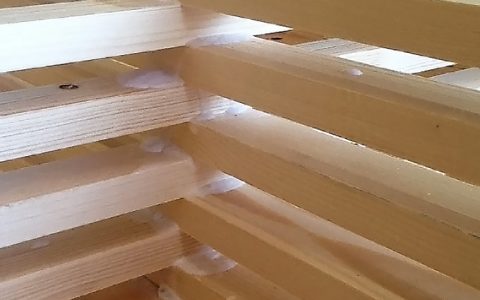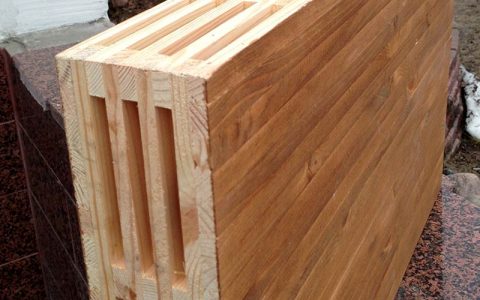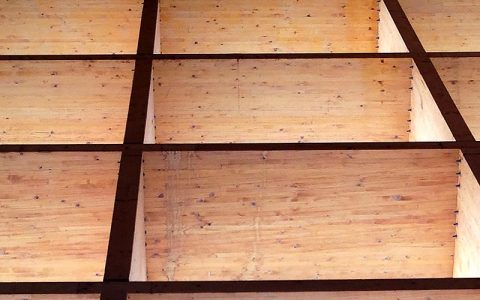
Economy
The manufacture of the CLC is cost effective. Building with CLC-elements saves time and does not require complex work phases, so savings can go up to 30% compared to traditional construction. Thanks to its lightness, it is also possible to build a CLC without heavy machinery.
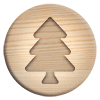
Health Benefits
The robust CLC is a plastic-free and non-toxic building material. It optimizes good indoor air as the structure is breathable and does not contain plastics. The CLC element structure does not collect moisture, so it is easy to eliminate the risk of mold.
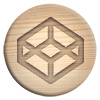
Comfort
The CLC Barrisol non-bacterial growth enhancing surface allows 3D light ceilings, as well as a Barrisol Clim air conditioning system. The compact structure of the CLC ensures good acoustics and sound insulation. CLC is also easily customizable and allows, for example, 3D-surface design.
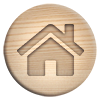
Safety
The CLC elements have a strong structure that can withstand snow and wind loads, and they are also very resistant to earthquakes. It is safe to install the building technology in the CLC elements and it has high fire safety. In addition, the CLC can provide safety in crisis areas.


